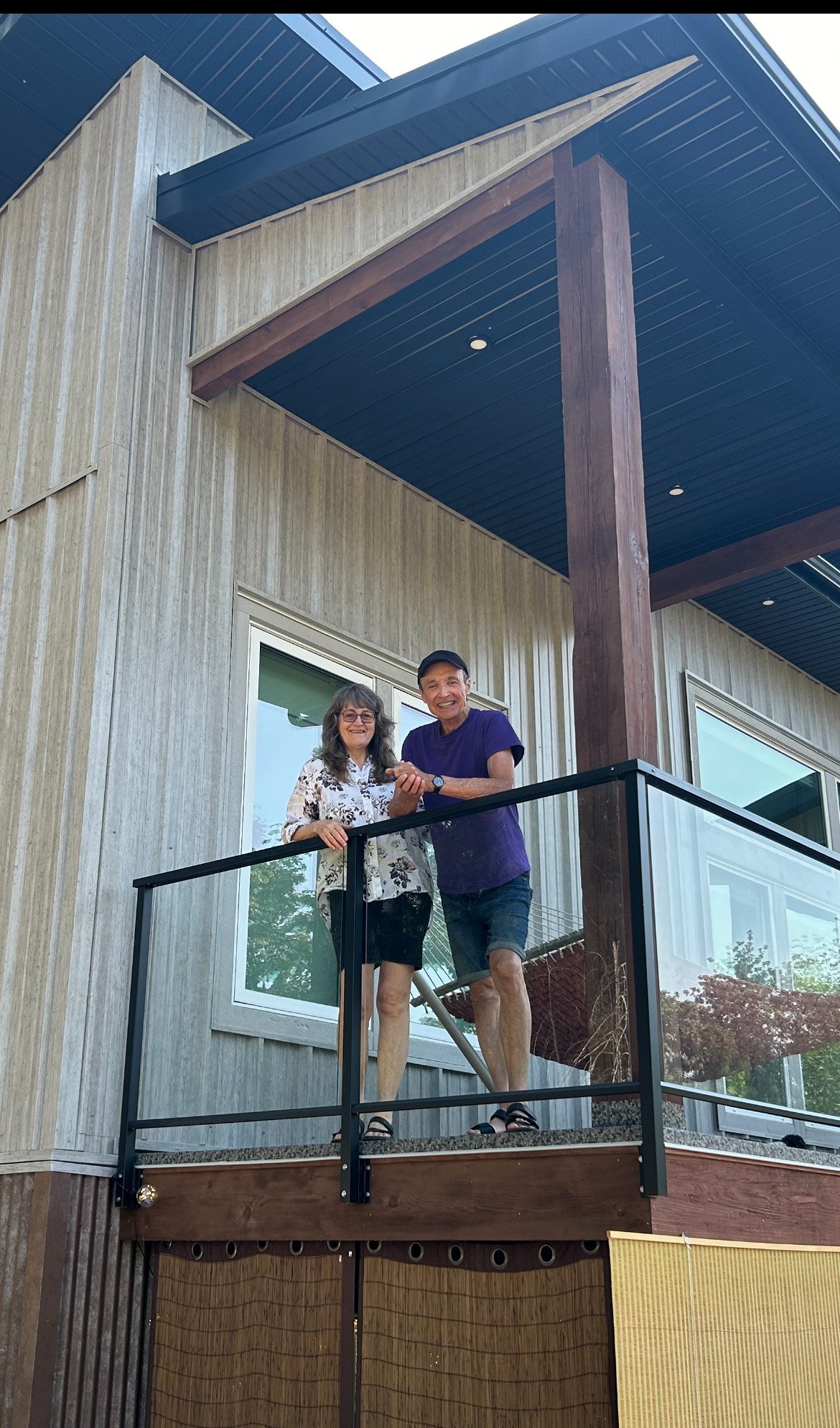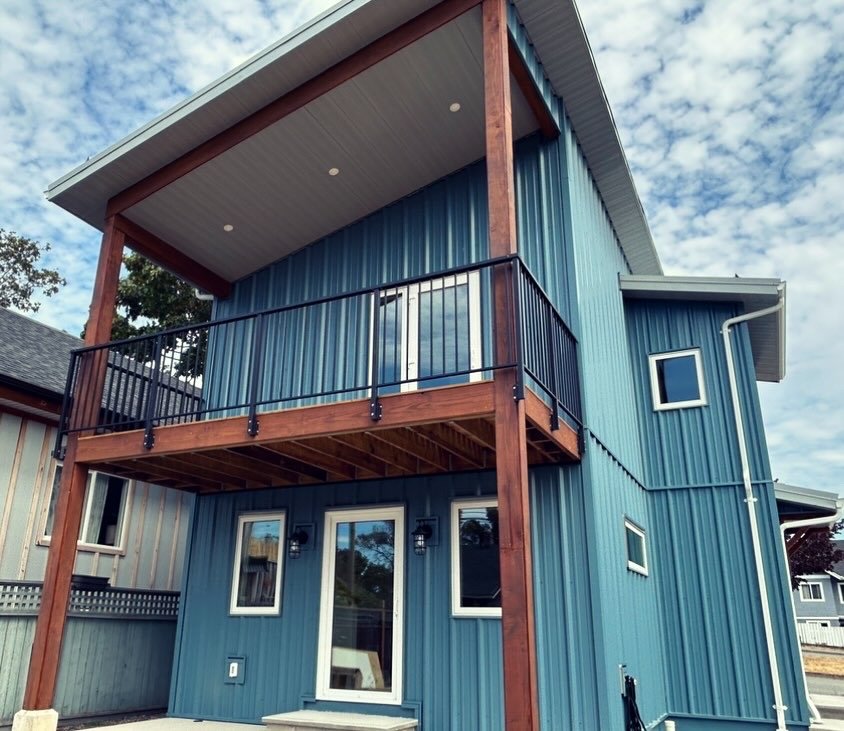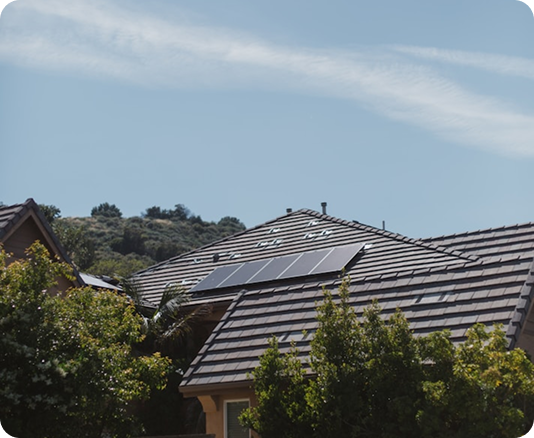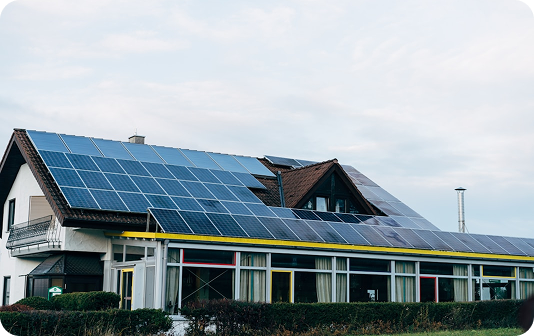At Enerwise Homes, we believe that every home should be a testament to sustainable living and energy efficiency. Our commitment to building Net Zero homes, meeting BC Step Code 5 standards, and achieving Passive Home certification stems from our deep conviction that the future of construction lies in creating resilient, environmentally responsible living spaces that benefit both homeowners and the planet.
Meet Doug Frost, the visionary behind Enerwise Homes. As a certified Net Zero builder, former Energy Adviser, and Journeyman carpenter, Doug brings over two decades of experience and unwavering dedication to sustainable construction. His expertise is backed by multiple certifications including Certified Passive House Tradesperson, Net Zero Home Builder certification, and an Interprovincial Red Seal in Carpentry as well as a proven track record of experience building homes achieving compliance with Net Zero, Net Zero ready and BC step code 5.


Our comprehensive new construction service takes your dream home from concept to completion. We handle every aspect of the build, from working with designers to create blueprints to the final touches of construction. Our focus on energy efficiency ensures your new home meets the highest standards, providing comfort and sustainability for years to come.
As energy codes become more stringent, don’t get left behind by building to code minimums. Stay competitive in a future marketplace by choosing higher standard homes. By investing in energy efficient homes, you ensure a resilient low maintenance and healthier living environment that meets the highest standards of energy efficiency as well as future proofing your home from inflation with lower utility and operating costs with the added benefit of all around better comfort.


At Enerwise Homes, we believe that the key to achieving superior energy efficiency lies in adopting a holistic approach to design and construction. This is why we recommend utilizing Integrated Design Planning (IDP), a collaborative design approach that optimizes performance, cost, occupant comfort, and resilience of residential buildings.
What is Integrated Design Planning (IDP)
IDP allows clients to capitalize on the biggest savings in energy efficiency by focusing on the design and orientation of the building. By designing from the roof down with the surroundings in mind, we can maximize nature’s savings and create buildings that are inherently energy efficient. This approach contrasts sharply with the traditional method of taking an existing plan and trying to make it energy efficient, which can be excessively costly and less effective.
How does IDP work?
IDP examines the needs and performance of a building throughout its lifecycle, ensuring that the objectives of the builder and the client are met. It involves engaging the entire team—builders, designers, mechanical contractors, energy advisors, plumbers, electricians, framers, and insulators—at an early design stage in a collaborative meeting called a “charrette.”
For example, if framers are made aware of energy efficiency goals, they can use advanced framing techniques to eliminate unnecessary structural elements, leaving more room for insulation. More insulation and a tighter building envelope allow the HVAC contractor to install smaller, more efficient units. This results in greater energy savings over time and improves the overall efficiency of the project through better communication and collaboration.
By choosing Enerwise Home, you are opting for a company that not only understands the importance of energy efficiency but also implements the most effective strategies to achieve it. Our commitment to Integrated Design Planning ensures that your home will not only meet but exceed energy efficiency standards, providing you with long-term savings and comfort.
